We’ve been working like dogs on our latest project: redoing what we call “The Purple Room.” This room is located at the back of the house, so it’s a high traffic entryway as well as my home office. Here’s a “before” picture of me in my home office:
Now, why did we call this place The Purple Room? Because when we first bought the house, the backs of all three built-in bookshelves were painted dark purple:
And there was a dark purple carpet to match. It was extremely purple. It was unendurably purple. At the time, we had a three-year-old and a five-year-old and a whole house to unpack, so we hired someone to put in a different, more neutral carpet and solved the bookshelf issue by filling them all with books. Over the years, in the few spots where you could see the back of the bookshelves, I’d slap a piece of scrapbook paper over the purple.
As you can see from that first photo, I also covered the walls. This is partly because it’s all stuff I really like: the kids’ art, mementos, and so forth, but also because the paint job was terrible. For example, the main reason why I put the plant with the trellis behind my monitor was because the drywall taping was buckling and visible, and I wanted to hide that whole corner. And if you look at this little section below, you can see all the chips and cracks in the paint, especially between the frames and the molding, as well as the scrap paper I’d put over the purple wall behind that little plant on the shelf.
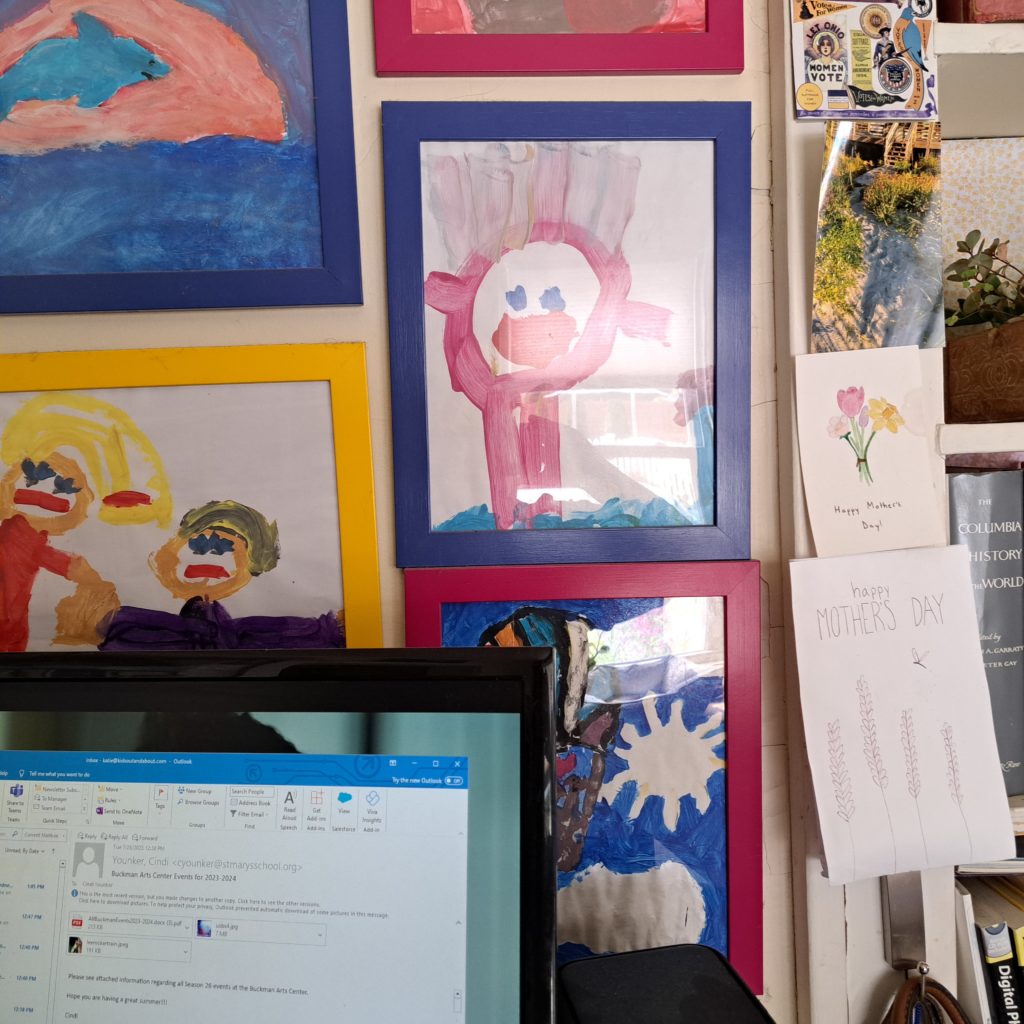
Beyond my cluttered walls, there was even more clutter in a big bookcase that we’d put in the room, which was jammed with all sorts of stuff you might want by your back door. I don’t have a really clear “before” picture of the bookcase, but you can see it a bit behind this very cute picture of Cute W holding his “baby” M on her 12th birthday.
As the years passed, the clutter increased, plus the carpet was getting pretty gross after so much foot traffic for so many years. A couple of years ago we redid the downstairs bathroom (that’s the door on the left in the picture above), and Cute W was pleasantly surprised by how easily the new floor went in. Since then, he’s been talking about installing better flooring into the Purple Room as well as our tiny linoleum-floored entry way (still a future project). And then, we figured, whenever we put in a new floor was also the perfect time to repaint.
The first step was a doozy: emptying the jam-packed room.
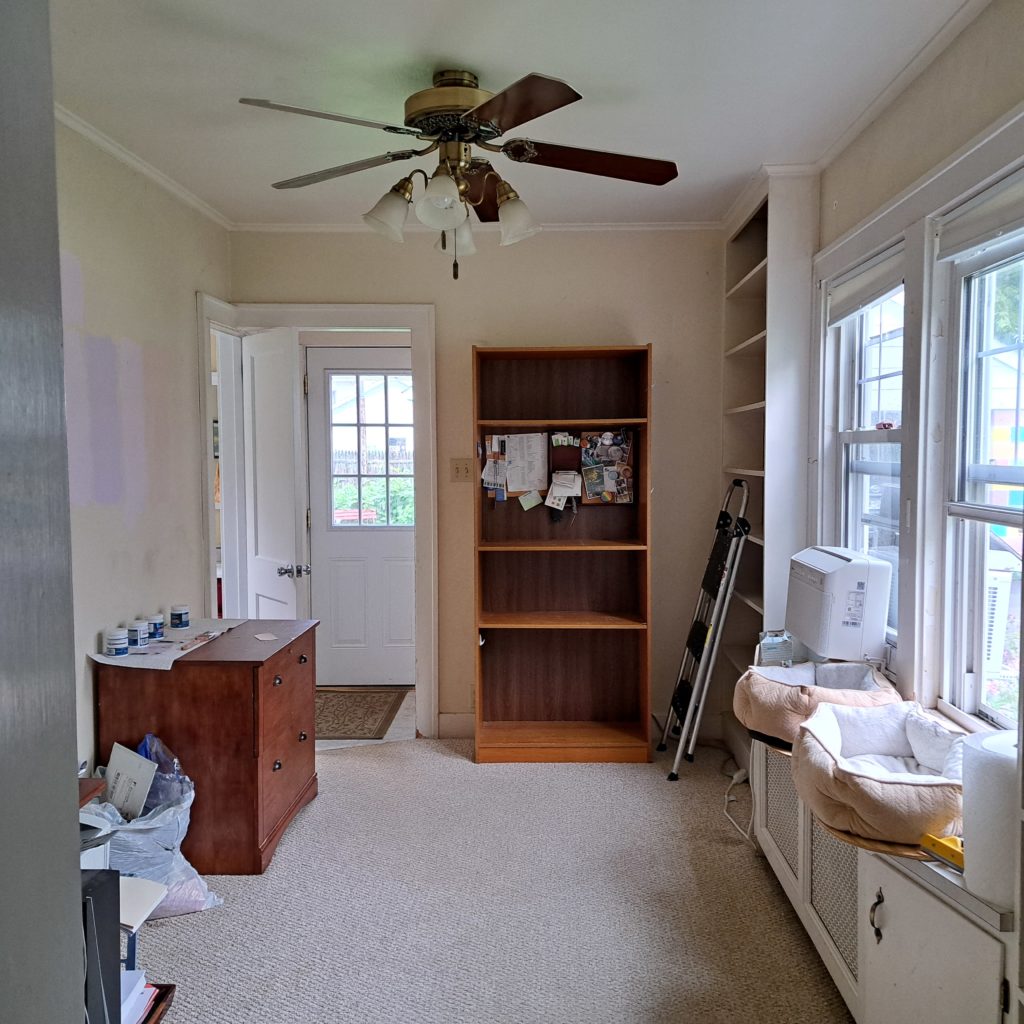
Here’s an image of the emptying-in-progress, from roughly the same angle as where I’d taken that picture of Cute W and M. You can see that there are paint tests on the left above the filing cabinet. I’d originally had the vague idea to do a pale lavender as an homage to the Purple Room’s history, but with some gentle persuasion from Cute W and J, I was persuaded to abandon that plan.
Here’s the view with my workspace, and even from this distance you can see that I wasn’t kidding about how crappy the corner of those walls looked.
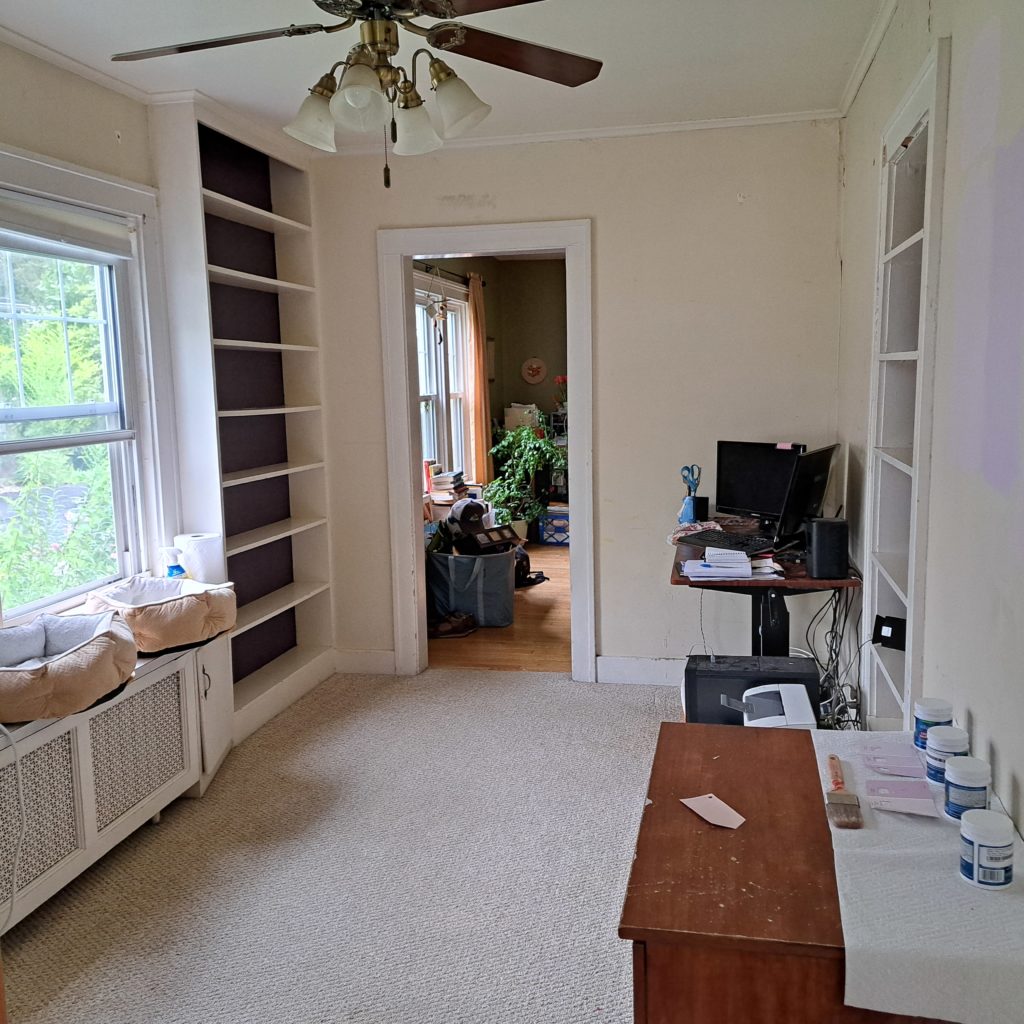
I’d started removing all of my wall items and all of our books while Cute W and J were in Kansas City visiting Cute W’s parents. This all turned out to be very time-consuming because it also involved a lot of re-organizing and decluttering. I’d say we gave away about four big bins of books, and I moved all of our YA selections down to the basement playroom. I also re-homed or recycled about one-third of the contents of the filing cabinet. We also have a jam-packed coat closet next to the back door, and while we weren’t changing the flooring (we’d done that at the same time as the half-bath), we were repainting, so all of that had to be relocated and tidied.
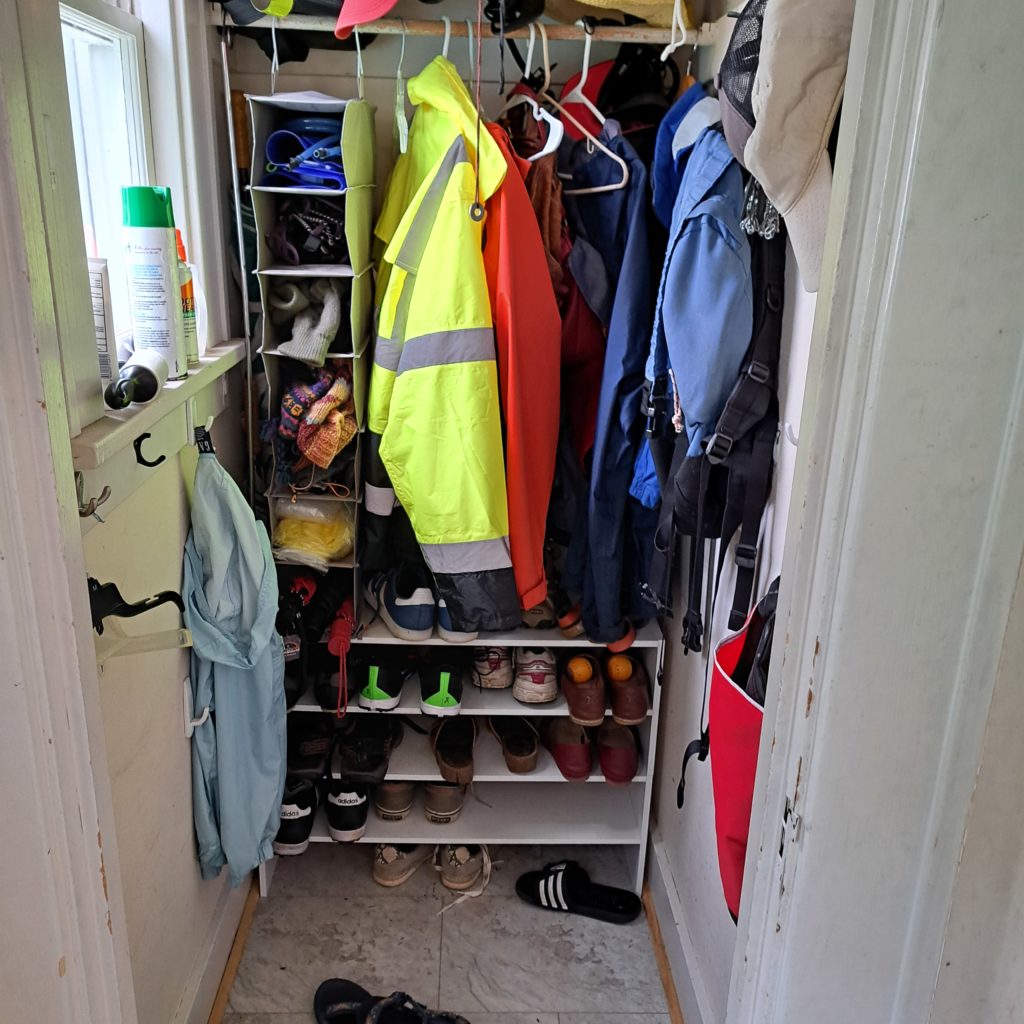
Once the room was as empty as we were willing to make it (the window AC unit was not coming out during this job in the heat of summer, thank you very much!), Cute W pulled out the carpet and we painted the ceiling, walls, trim, and bookshelves.
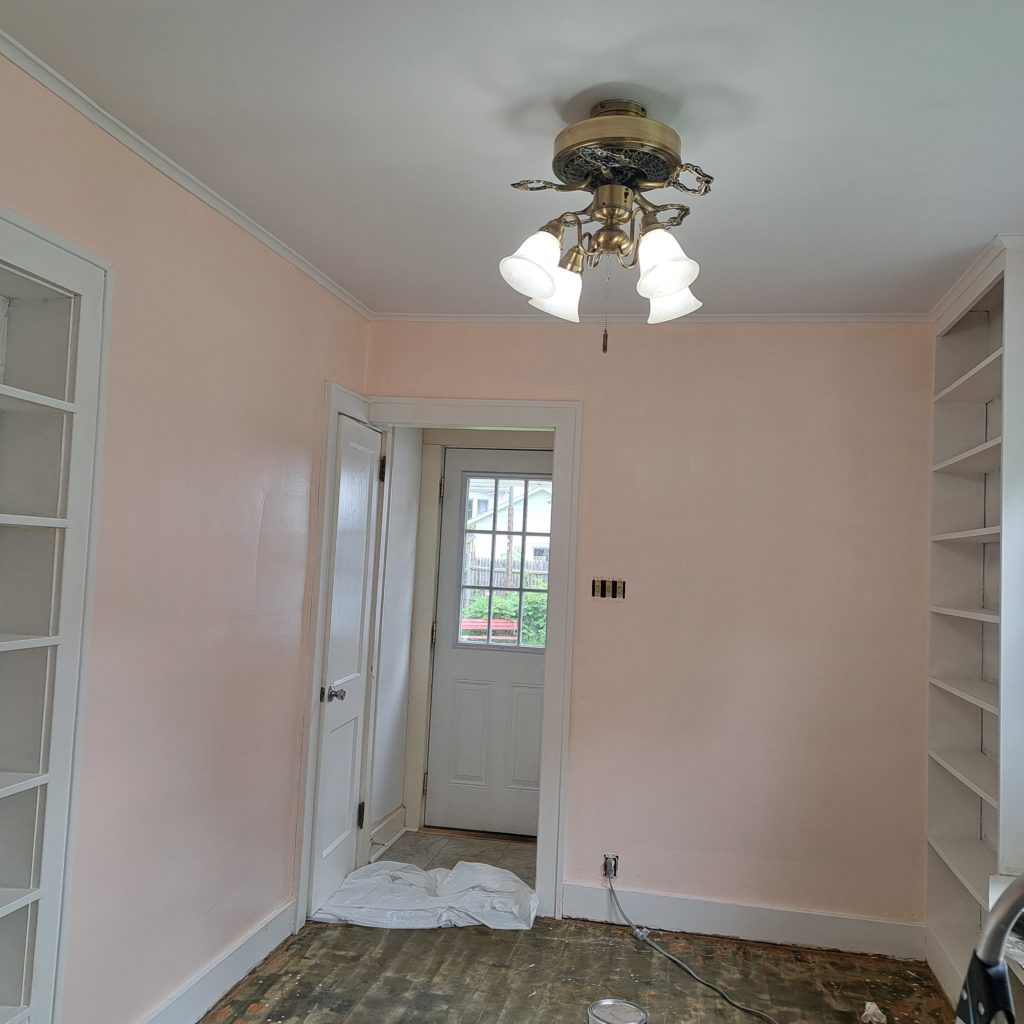
In the process of removing the carpet, we discovered that before our neutral carpet and the dark purple carpet, someone thought that this autumnal symphony was a good idea.
For me, that’s really giving 70s school library.
Okay! So, the goal was to come up with a flooring solution that would be attractive and comfortable while also durable enough to withstand the abuse of tons of foot traffic and the occasional cat pee assault. We ended up going with a Pergo that Cute W installed because he is super-handy.
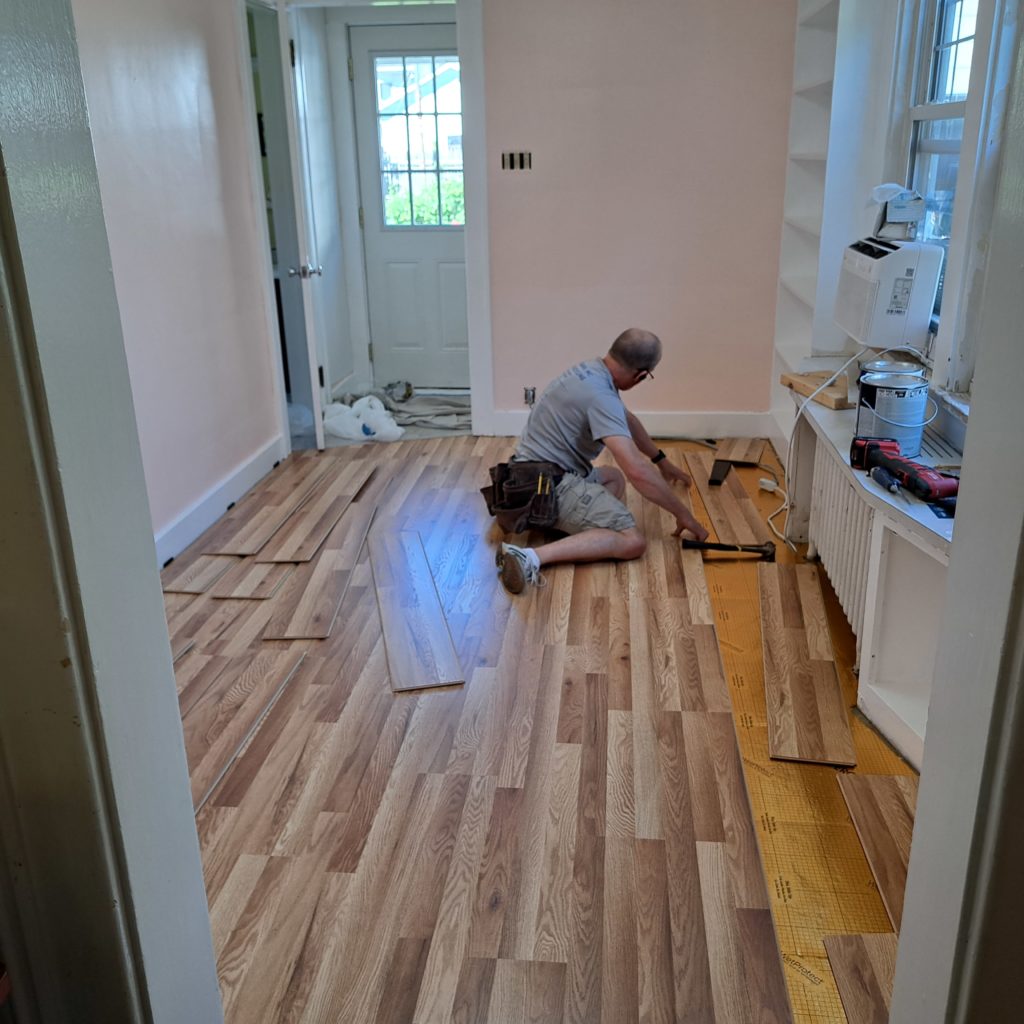
Cute W with a tool belt is a whole new level of cute. At least when he’s not muttering curse words under his breath because he cut a piece wrong.
And of course, we wanted to make the whole room look generally nicer and less cluttered. But, let me tell you, things always get worse before they get better, and there was a lot of chaos in our house for weeks. We finished the flooring and the vast majority of the painting in a single weekend, but then we had to give the bookshelves several days to cure before loading them back up again, and having emptied the room so thoroughly, we were very intentional about what we wanted to put back in. It took a long time. We knew that that first weekend was going to constant hard work, but I think we were both surprised how much work the second weekend was. We were just constantly moving furniture, or assembling furniture, or vacuuming, or vacuuming again, or doing paint touch-ups. And I was hauling tons of books to the library and setting up other books on the shelves that we’d moved downstairs. It started to feel never-ending. In fact, my desk area isn’t entirely fixed up, even now.
But it’s looking so much lovelier. Here’s the after:
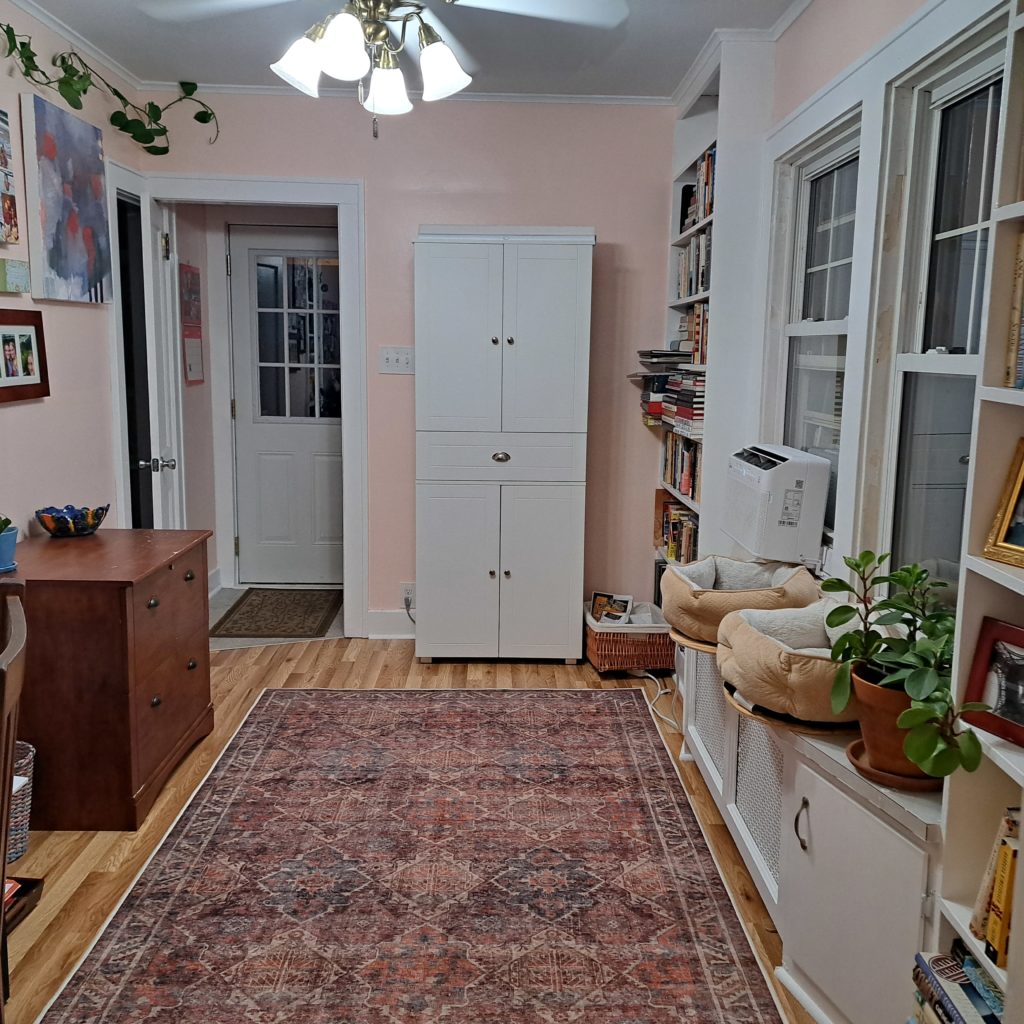
We still wanted a little softness and warmth: we actually spend a lot of time sitting or lying in this room to pet kitties. So we ended up with a Tumble rug that I love-love-love. The rug itself is pretty thin, so you can put it into the washer and dryer when you need to clean it (and yes, thanks to our kitty Dave, I’ve already tested this, and it works great). It comes with a fairly thick pad and corner grippers that keep it secure so that it doesn’t slide around and it feels comfy.
To reduce the clutter, we decided to switch out the shelving for a cabinet, and we found this white one on Wayfair. I don’t know if I’d buy it if I were in, like, an earthquake zone, but it’s perfectly serviceable for our needs, and it looks so much nicer! We may or may not come up with something different instead of the file cabinet, but that felt like enough for now.
Another little change: the blades of the overhead fan had two different sides: dark faux wood and white. Which I guess I’d known, in my head, but I hadn’t really processed that I’d prefer the white so much more. But since we’d removed them to make painting the ceiling earlier, the choice was obvious when it was time to reassemble.
Meanwhile, I was emotionally attached to many of the pieces that were hanging around my desk, but some of the girls’ preschool paintings were super-faded, different pieces had gotten damaged or torn over the years, and not every item chosen had faced really rigorous discernment in the choosing. Plus, there’s something serene about freshly-painted walls. So I pared down considerably on my wall hangings, and rather than putting a bunch of little items directly onto the walls, I committed to one large, densely-packed bulletin board instead.
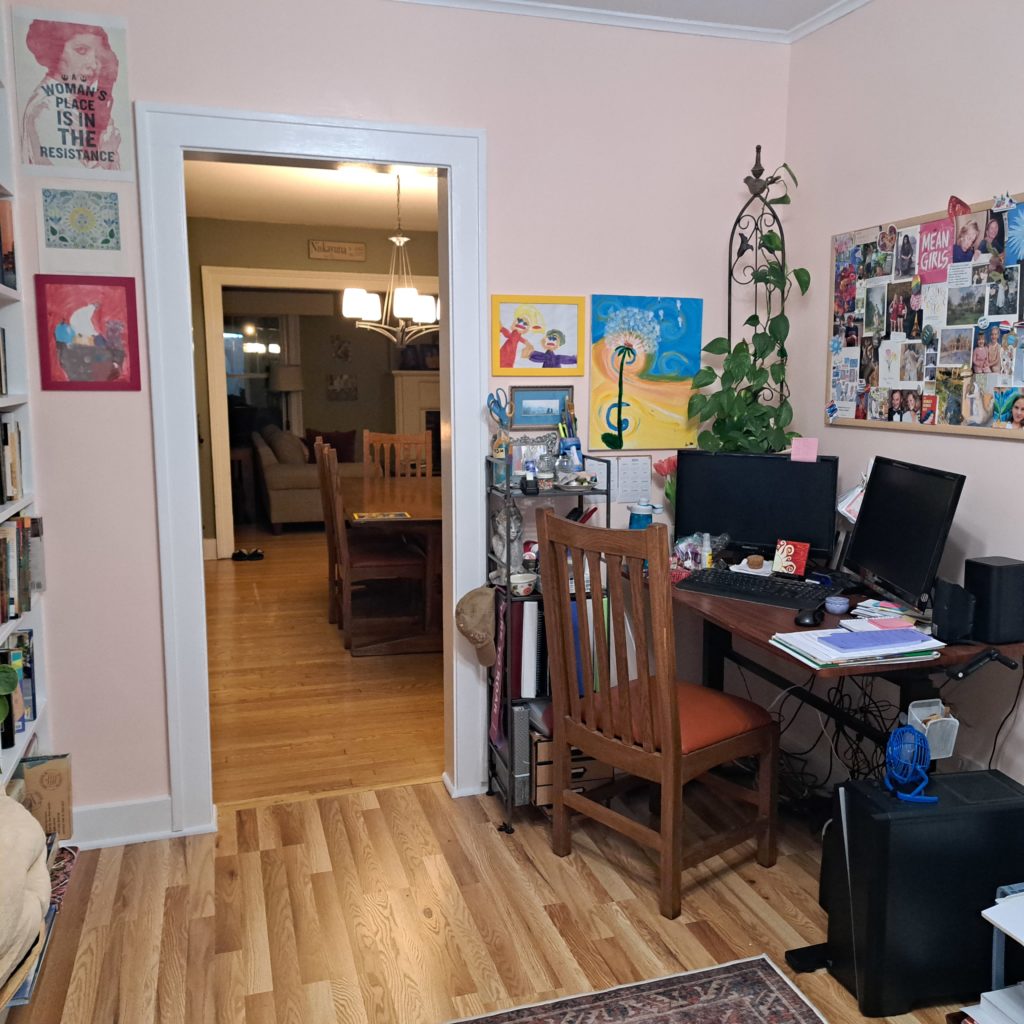
You’ll notice that I still hung items fairly close together, leaving plenty of extra space if I want to add more. But for now, especially after how chaotic everything felt for the weeks that we worked on this project, I’m enjoying the Less.
We got it all done Just In Time for the next big family event: the arrival of our exchange student!
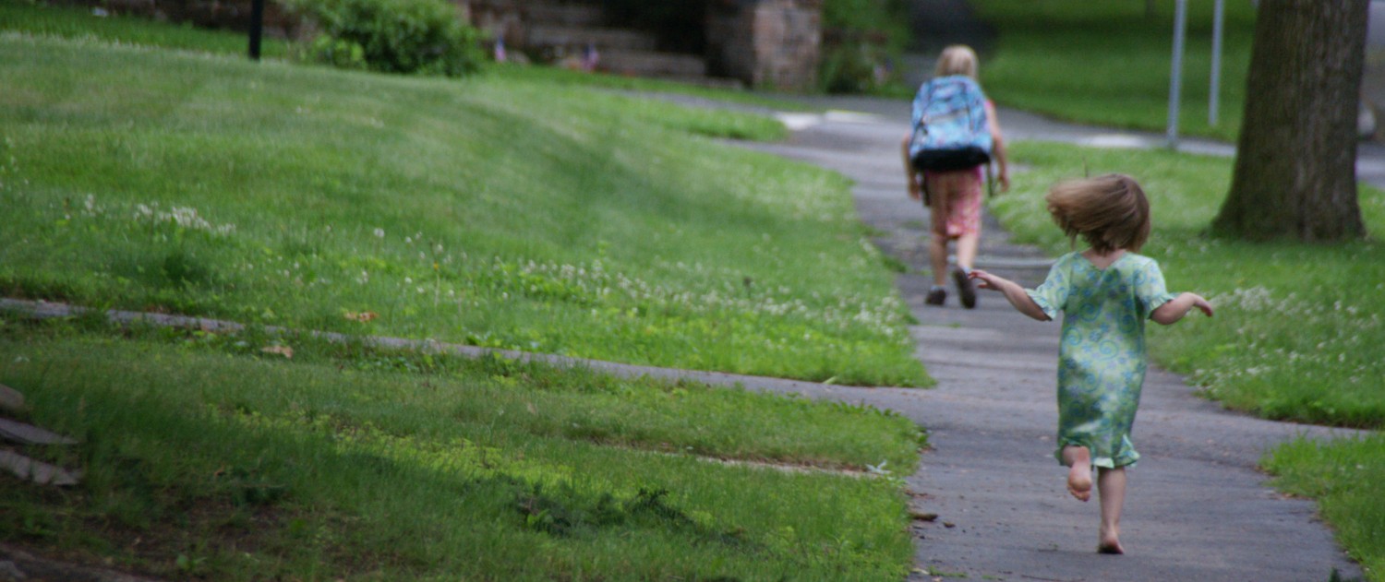
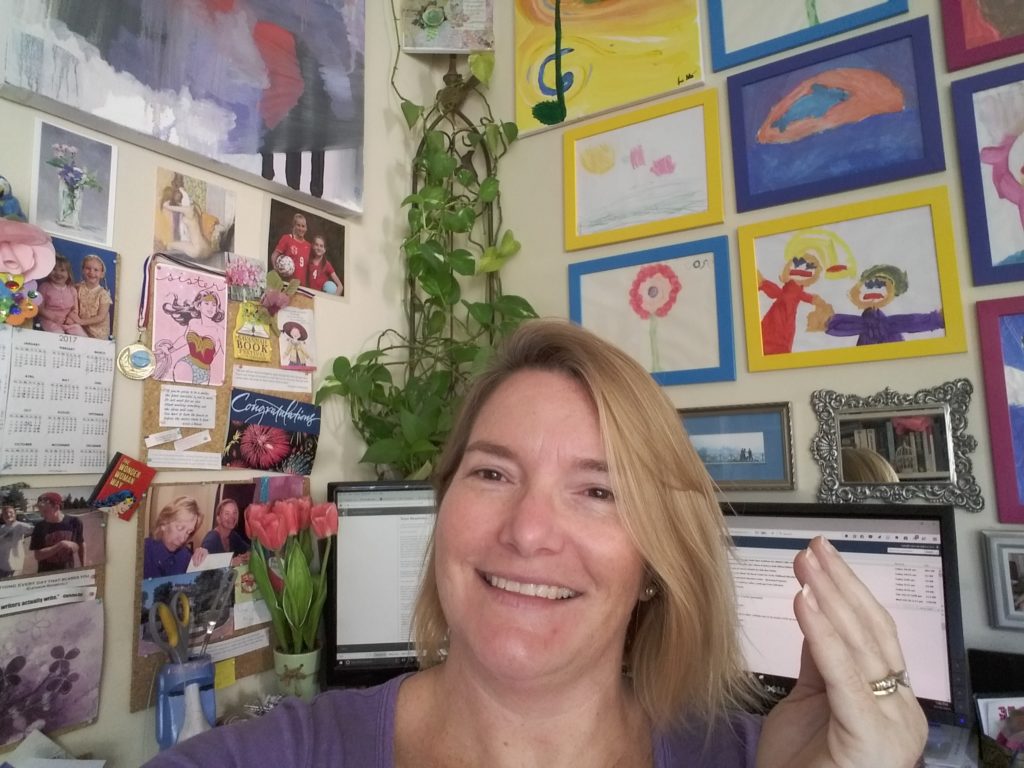
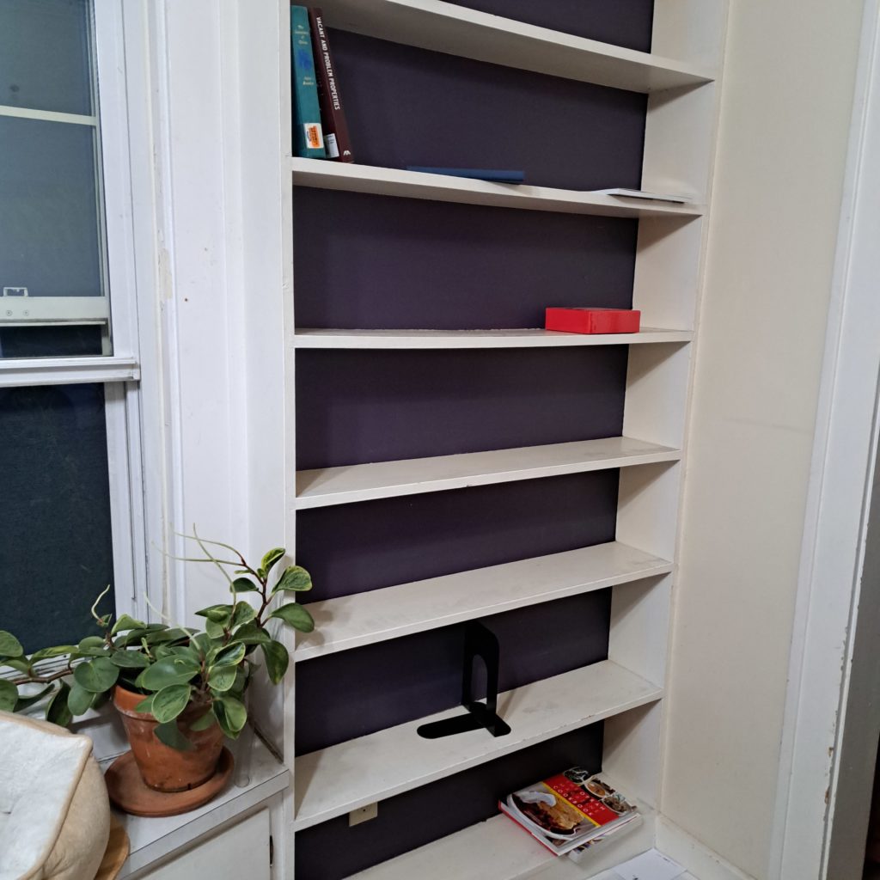
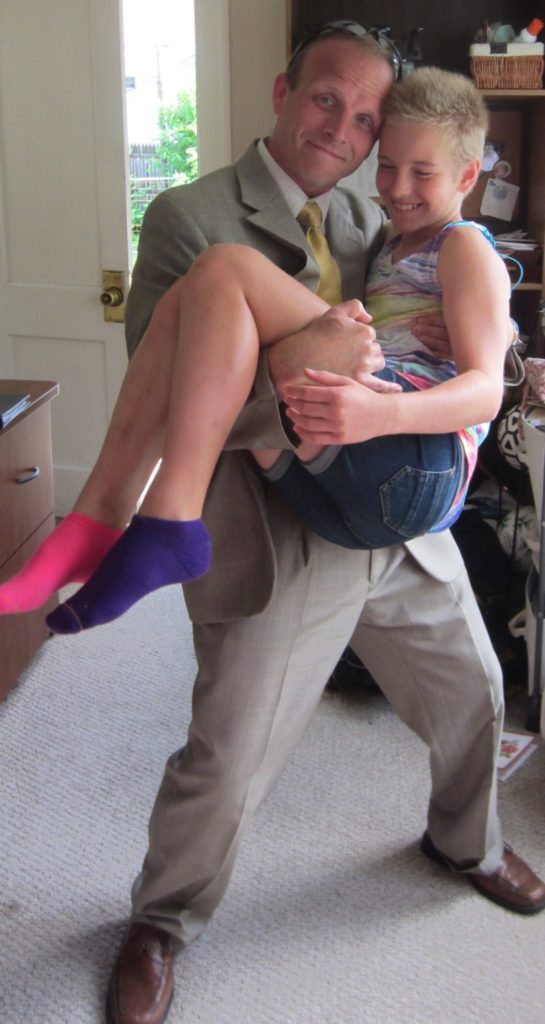
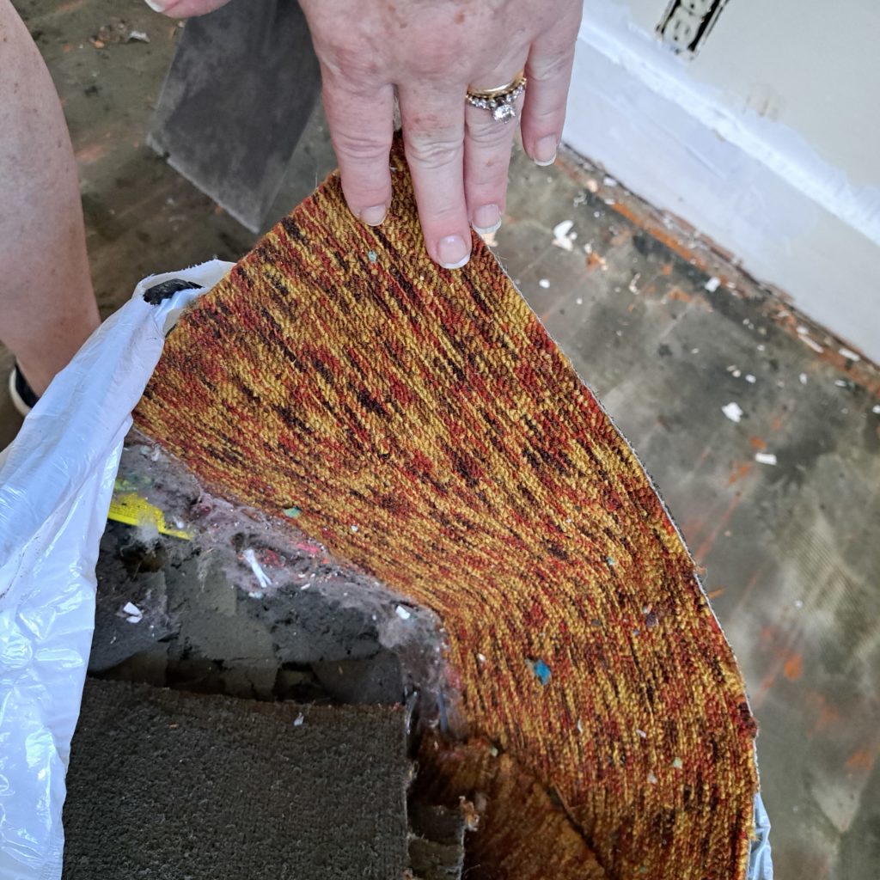
Elaine Garrett
Just had a good laugh with your daughter when I stopped for empanadas as I recognized her as a clone of you—“is Katie your mom?” I explained I didn’t know you personally but read your blog over the years and followed Kids Out and About as my boys are a few years younger, and have seen your photo! IT MAY have freaked her out a bit that a random middle aged mom knows about her past year and college plans, so I told her I’d leave a comment on your blog! Anyway, what fun and how very small town Capital Region!
Claire
Wow Katie, that came out great! And I love the peak into your diningroom and livingroom. Your house has so much character, and you have a good eye for furnishings and decor. (I love how your livingroom and diningroom are open to each other; my house is like that too. It’s always nice to have a view of the fire in the fireplace from the diningroom.)
Katie
@Claire, thank you!! I figured you wanted a better view of those chairs my FIL made, lol. My MIL was pleased to read your comment!
Katie
OMG, Elaine, she hasn’t even TOLD me about that — she went straight from work to a friend’s house and then this morning we’ve been busy. I’ve got to ask her about it. And aren’t they yummy? If your boys are looking for a job in the future, the owners are super-nice and J really loves that job. She’ll be saying goodbye to it soon and heading to college. Thanks for saying hi to her!
Nana in Savannah
Absolutely love the finished project. The room looks cheerful and welcoming! Super wonderful to have a husband who is so handy. That is so funny that Elaine recognized J as your clone. I’ve always thought so and M is a clone of cute W. Very lucky girls indeed. xoxo